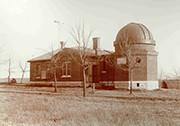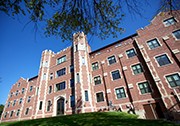A view of Doane's oldest extant campus buildings.
Boswell Observatory
 Boswell Observatory, built in 1883, is the oldest extant operating observatory west of the Missouri River. The building is also the oldest building on the Doane University campus, since Merrill Hall succumbed to fire in 1969. Boswell Observatory has had continued maintenance over the years to ensure its preservation. In 1995, the building underwent restoration of the revolving dome in the scope room housing the original 1884 equatorial telescope. This eight-inch objective lens was made by renowned lens maker Alvan Clark of Massachusetts. The construction of the observatory was made possible by a $5,000 gift from Connecticut philanthropist Charles Boswell. College founder, Colonel Thomas Doane, chief civil engineer for the Burlington Missouri River Railroad, first president David Brainerd Perry, and science professor Goodwin D. Sweezey designed the building after visiting several observatories in New England. An addition was made in 1892 to house expanded weather science equipment and to serve as a small classroom. Boswell Observatory, under the direction of Professor Sweezey, was the first home of the Nebraska Signal Service Office, now the National Weather Service, from 1884 to 1894. The building is in good condition, and has retained its historic and architectural integrity. Housed in the building are several pieces of 19th and early 20th century scientific equipment, relating to astronomy, weather recording, time keeping, and surveying. Doane's original inland time ball, once mounted on Merrill Hall and operated by a clock in the observatory, is also on exhibit. The observatory was listed in the National Register of Historic Places in 1977 along with Gaylord Hall (1884) and Whitcomb Conservatory/Lee Memorial Chapel (1906-07) as the Doane University Historic District for significance in Architecture, Education, Science, and Music.
Boswell Observatory, built in 1883, is the oldest extant operating observatory west of the Missouri River. The building is also the oldest building on the Doane University campus, since Merrill Hall succumbed to fire in 1969. Boswell Observatory has had continued maintenance over the years to ensure its preservation. In 1995, the building underwent restoration of the revolving dome in the scope room housing the original 1884 equatorial telescope. This eight-inch objective lens was made by renowned lens maker Alvan Clark of Massachusetts. The construction of the observatory was made possible by a $5,000 gift from Connecticut philanthropist Charles Boswell. College founder, Colonel Thomas Doane, chief civil engineer for the Burlington Missouri River Railroad, first president David Brainerd Perry, and science professor Goodwin D. Sweezey designed the building after visiting several observatories in New England. An addition was made in 1892 to house expanded weather science equipment and to serve as a small classroom. Boswell Observatory, under the direction of Professor Sweezey, was the first home of the Nebraska Signal Service Office, now the National Weather Service, from 1884 to 1894. The building is in good condition, and has retained its historic and architectural integrity. Housed in the building are several pieces of 19th and early 20th century scientific equipment, relating to astronomy, weather recording, time keeping, and surveying. Doane's original inland time ball, once mounted on Merrill Hall and operated by a clock in the observatory, is also on exhibit. The observatory was listed in the National Register of Historic Places in 1977 along with Gaylord Hall (1884) and Whitcomb Conservatory/Lee Memorial Chapel (1906-07) as the Doane University Historic District for significance in Architecture, Education, Science, and Music.
Mens Hall
 Men's Hall (now Smith) was built in 1929 as a residence hall for male students. This three-story building is a companion dormitory to Frees Hall, a home for the ladies, and the two buildings were purposely positioned as north and south anchors in the campus master plan of 1927. Designed by Doane alumni George and Arthur Dean who had an architectural firm in Chicago, the hall was state-of-the-art when new, and included three stories of student living space in the north and south wings, and four levels of student housing in the central portion of the building. There were lounges and recreation rooms on the main level and in the basement, and an infirmary on second floor. A hand-operated freight elevator transported goods between floors. Though areas have been altered over time, the original floor plan remains virtually intact. Like Frees Hall, this building is Collegiate Gothic in design. The upward aspiring façade elements are reminiscent of traditional Gothic design. Men's Hall features hexagonal, crenellated, parapeted towers that flank the main (west) entrance. A pointed, Gothic-arched door surround accentuates this entrance. The hall also features stone quoining at all corners, and stone string courses and window trim throughout the exterior design. Men's Hall boasts its original clay tile roof. Men's Hall was renamed Smith Hall in 1977 to honor Charles Carmen Smith, a successful Exeter, Nebraska businessman who gave an anonymous donation in 1929 to ensure that the building could be completed during rough financial times. Smith, an alumnus from the class of 1887 and longtime college trustee, invented and manufactured a variety of office supplies such as adjustable index tags and other filing aids that found a world-wide market. Throughout his lifetime, Smith preferred that his lifelong generosity be kept private, however several years after his death, the Board of Trustees decided to publicly honor him with the renaming of Men’s Hall.
Men's Hall (now Smith) was built in 1929 as a residence hall for male students. This three-story building is a companion dormitory to Frees Hall, a home for the ladies, and the two buildings were purposely positioned as north and south anchors in the campus master plan of 1927. Designed by Doane alumni George and Arthur Dean who had an architectural firm in Chicago, the hall was state-of-the-art when new, and included three stories of student living space in the north and south wings, and four levels of student housing in the central portion of the building. There were lounges and recreation rooms on the main level and in the basement, and an infirmary on second floor. A hand-operated freight elevator transported goods between floors. Though areas have been altered over time, the original floor plan remains virtually intact. Like Frees Hall, this building is Collegiate Gothic in design. The upward aspiring façade elements are reminiscent of traditional Gothic design. Men's Hall features hexagonal, crenellated, parapeted towers that flank the main (west) entrance. A pointed, Gothic-arched door surround accentuates this entrance. The hall also features stone quoining at all corners, and stone string courses and window trim throughout the exterior design. Men's Hall boasts its original clay tile roof. Men's Hall was renamed Smith Hall in 1977 to honor Charles Carmen Smith, a successful Exeter, Nebraska businessman who gave an anonymous donation in 1929 to ensure that the building could be completed during rough financial times. Smith, an alumnus from the class of 1887 and longtime college trustee, invented and manufactured a variety of office supplies such as adjustable index tags and other filing aids that found a world-wide market. Throughout his lifetime, Smith preferred that his lifelong generosity be kept private, however several years after his death, the Board of Trustees decided to publicly honor him with the renaming of Men’s Hall.
